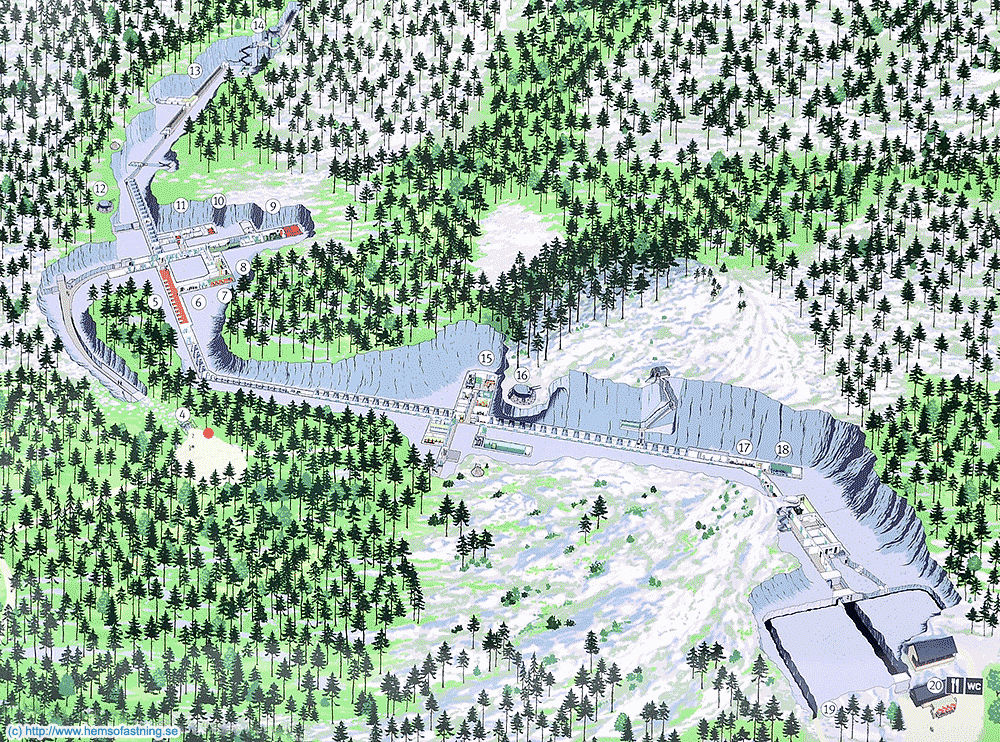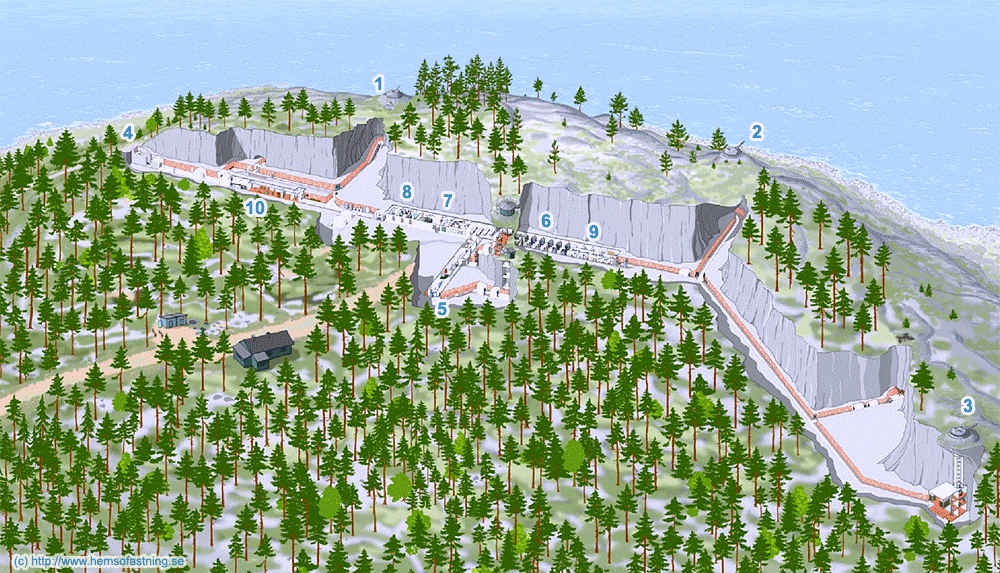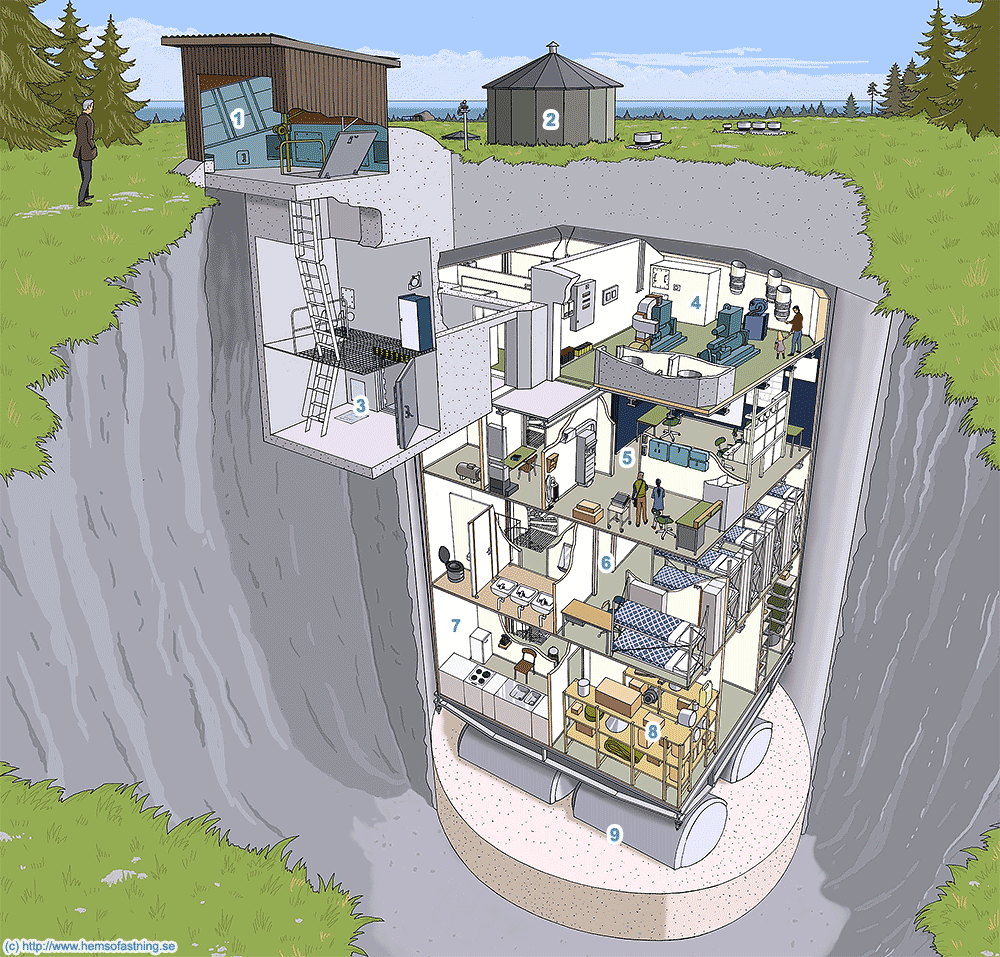Layouts of Hemsö fortress installations
Plans courtesy of www.hemsofastning.se.
15.2 sm battery Storråberget
1. Parking; 2. Entry into the zone; 3. Toilet; 4. Exit 1 to the battery with a shock-proof plate; 5. Canteen; 6. Entrance section; 7. Mess; 8. Kitchen; 9. Engine room; 10. Hospital; 11. BX; 12,14,16. Turret 2x152 mm guns; 13. Warehouses of mobilization reserve; 15. Staff premises - command post, tablet, etc .; 17. Telephone unit and a radio station; 18. The central firepost; 19. Exit 2 (the main entrance); 20. Restaurant ...
7.5 мм battery Havstoudd
1,2,3. Towers with guns; 4.5. Entrances to the battery; 6. Barracks; 7. Mess; 8. Kitchen; 9. Staff rooms; 10. Workshops.
Firepost Kläffsön
1. Input hatch disguised as a barn; 2. Shield on the locator; 3. Input vestibule; 4. Machine room; 5. Staff premises; 6. Residential level - barracks, sinks, toilets; 7. Kitchen; 8. Workshops and warehouses.
Land forts and fortress:
Bip Castle Gatchina Ivangorod Izborsk Kexholm Kirillov Monastery Koporye Novgorod Pechorskiy Monastery Peter&Paul Fortress Porkhov Pskov Schlisselburg Staraya Ladoga Tikhvin Vyborg Hameenlinna Hamina Kastelholm Kymenlinna Lappaenranta Raseborg Castle Savonlinna Tavetti Turku Visby Fredrikstadt Fredriksten Hegra Fort Hoytorp Fort Arensburg Narva Tallinn Antipatris Caesarea Jerusalem Latrun Fort Masada
Sea forts and fortresses:
Alexander Fort Ino Fort Krasnaya Gorka Fort Kronstadt: Kotlin isl. Kronstadt: North Forts Kronstadt: South Forts Trongsund Hanko Svartholm Sveaborg Marstrand Siaro Fort Vaxholm Oscarsborg
Artillery batteries and individual guns:
Coastal Artillery Hemso Fort
Fortified areas and defensive lines:
Karelian Fortified Area (KaUR) KrUR Leningrad Mannerheim Line Nevsky Bridgehead VT Line Harparskog Line Salpa Line Gothland
Russian
S e a r c h All news

 Move the cursor to see more...
Move the cursor to see more... Move the cursor to see more...
Move the cursor to see more... Move the cursor to see more...
Move the cursor to see more...
