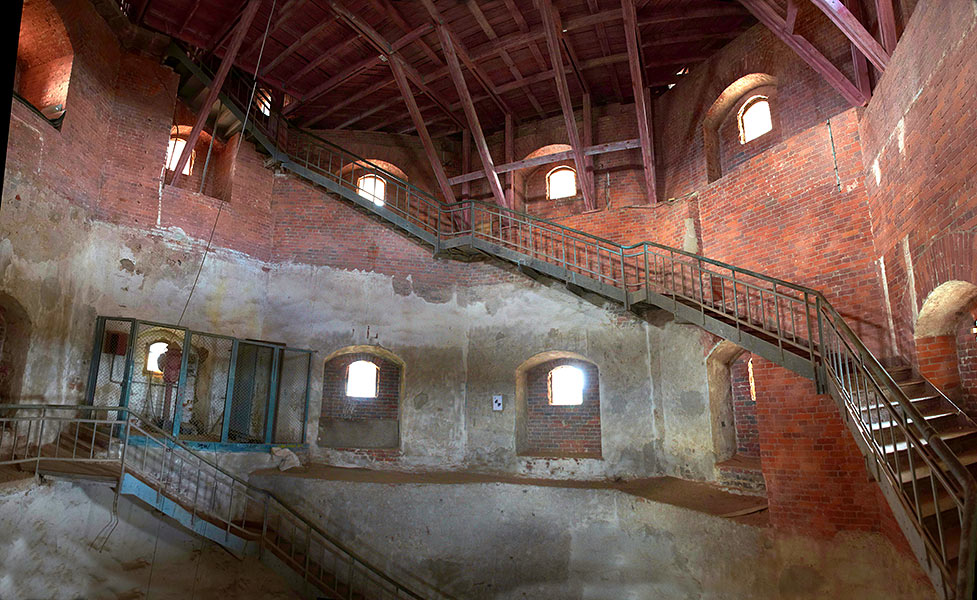The upper floors of the tower

Until the middle of 16 AD the tower was not adapted for using artillery fire. It's height reached was about the current 5 th floor. During Eric XIV reign in the 1561-1564 a total reconstruction of the tower began. Master from Germany Iogann De Porte directed the work. Tower was disassembled to the level of the third floor and 5 new brick floors were built on the old stone foundation. Two upper floors of the tower were made is in the form of an octahedron.
In the picture on the left is seen the equipment range markers to navigate through Vyborg Bay.
Home > Vyborg: Main Castle City Battery Hill Annencrown Pappilaniemi Tête-de-Pont Plan Where is it Links
Land forts and fortress:
Bip Castle Gatchina Ivangorod Izborsk Kexholm Kirillov Monastery Koporye Novgorod Pechorskiy Monastery Peter&Paul Fortress Porkhov Pskov Schlisselburg Staraya Ladoga Tikhvin Vyborg Hameenlinna Hamina Kastelholm Kymenlinna Lappaenranta Raseborg Castle Savonlinna Tavetti Turku Visby Fredrikstadt Fredriksten Hegra Fort Hoytorp Fort Arensburg Narva Tallinn Antipatris Caesarea Jerusalem Latrun Fort Masada
Sea forts and fortresses:
Alexander Fort Ino Fort Krasnaya Gorka Fort Kronstadt: Kotlin isl. Kronstadt: North Forts Kronstadt: South Forts Trongsund Hanko Svartholm Sveaborg Marstrand Siaro Fort Vaxholm Oscarsborg
Artillery batteries and individual guns:
Coastal Artillery Hemso Fort
Fortified areas and defensive lines:
Karelian Fortified Area (KaUR) KrUR Leningrad Mannerheim Line Nevsky Bridgehead VT Line Harparskog Line Salpa Line Gothland
Russian
S e a r c h All news
©2025 Goss.Ru
